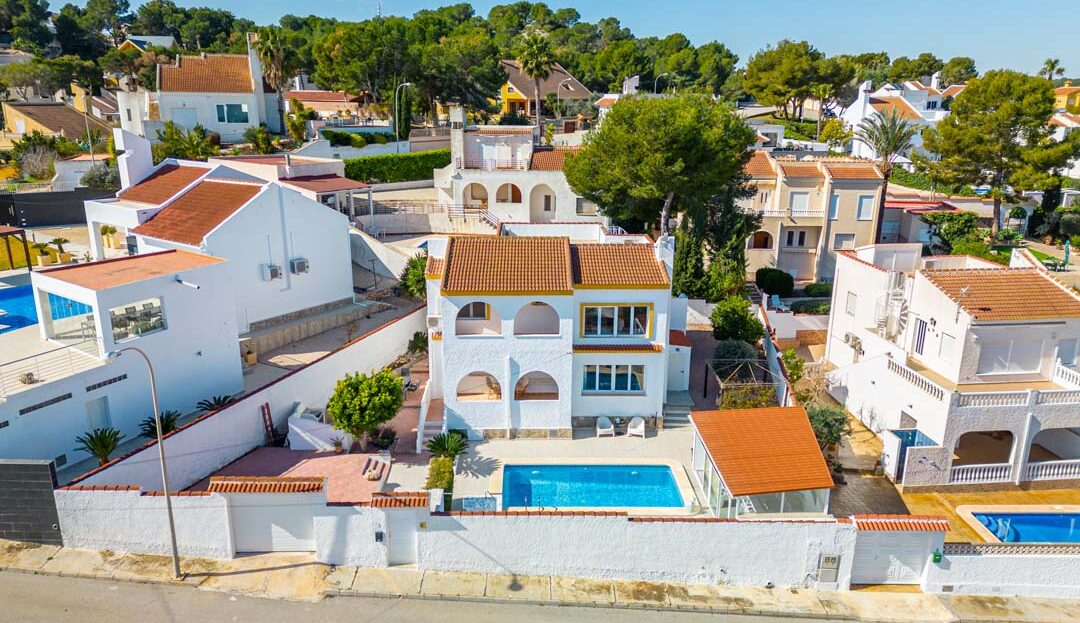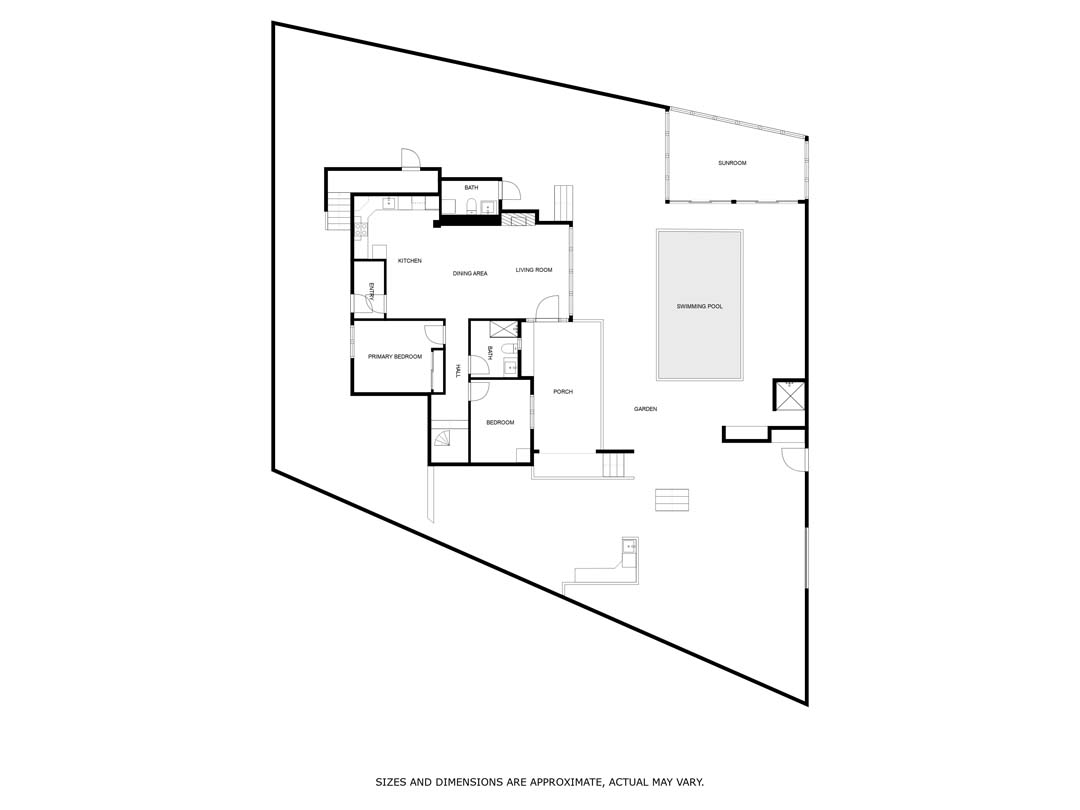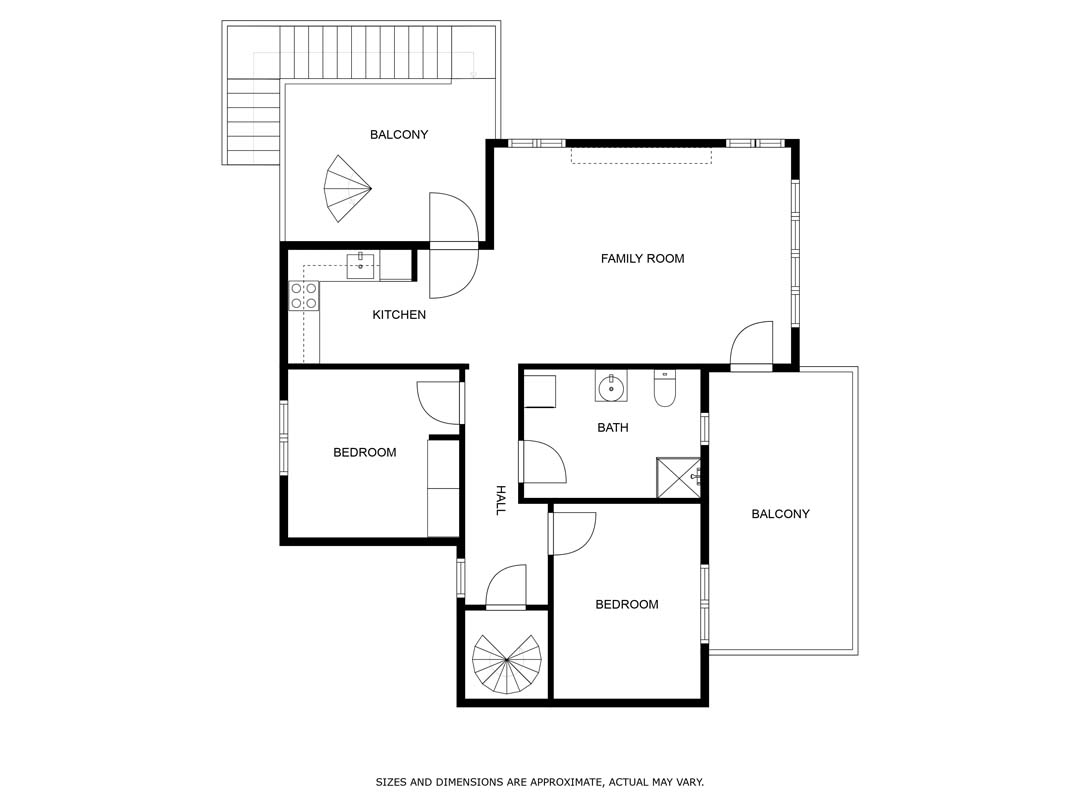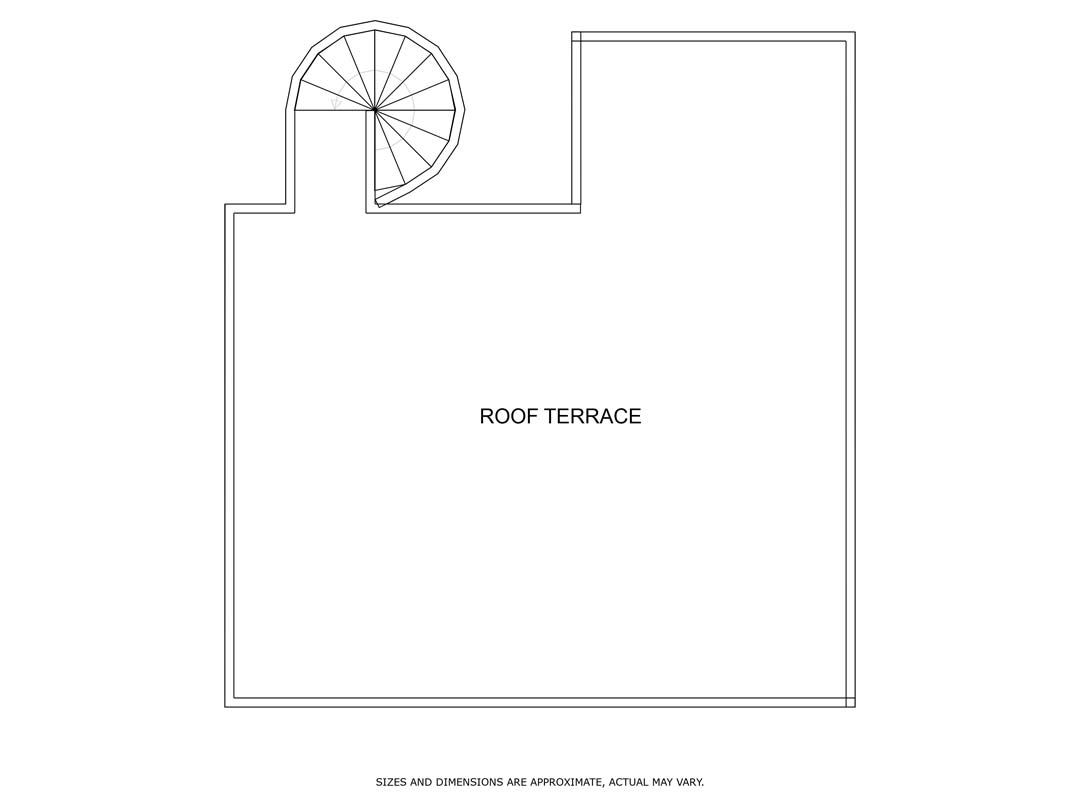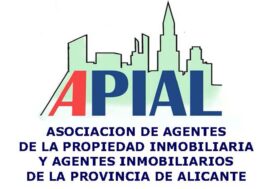Villa in scenic surroundings in San Miguel
Substantial villa with private pool and large outdoor area
Bedrooms
Bathrooms
Living space
Outdoor area
Pool
Km to Airport
<
Km to beach
Viewing
Viewings are arranged continuously. We also arrange individual viewing trips of 3-5 days where you can see all relevant properties with a real estate agent.
Description
Egenskaper
Beskrivelse
Large and comfortable villa with large plot in scenic surroundings!
Just outside the center (2.4km) of San Miguel de Salinas we find this villa, built to order in 1988 by the current owner and over the years extended, modernized and refurbished. Of larger projects we mention:
- The entire second floor was designed by the architect and built on in 2001.
- New bathroom downstairs in 2017
- New kitchen up in 2018
- Winter garden by the pool in 2018 (25 square meters)
- New outdoor bathroom and laundry room in 2019
- New tiles around the pool area in 2019. A new main water main was also laid at the same time
NB: All additions and upgrades to the home have been done with approval from the municipality and an architect has been used. Everything is registered in the property register.
It is a large and substantial home of 186.72 square meters, with the possibility of 2 separate apartments. A total of 4 bedrooms, 3 bathrooms, 2 kitchens, several living rooms, living rooms and covered terrace area as well as a roof terrace with a great view of the sea and the salt lakes around Torrevieja. Practical outdoor area with swimming pool, conservatory and outdoor bathroom. A home where you can move straight into, a comfortable home with space for the whole family, where everything works and is in good condition. Located in a quiet area with many permanent residents.
Home built in traditional style, but modernized internally over the years and it maintains a good standard. The owner has also engaged a person who has carried out routine maintenance in all years so that all maintenance has been carried out immediately if necessary.
Sold furnished.
The area the home is located in:
This area was regulated for residential construction in the 80s. It is a scenic area that consists exclusively of detached houses with plots of 500 square meters or larger. It is surrounded by forest and orange and lemon plantations and it is airy just outside the center of San Miguel de Salinas, a small town with about 5,000 inhabitants, where you will find everything you need on a daily basis. It takes 12 minutes to drive down to the beach in Mil Palmeras.
Main plan. 1st floor
On this floor you will find a large living room with dining room, kitchen, a small warehouse with access to the back, 2 bedrooms, one bathroom, hallway and stairs to the second floor.
- Heating cables throughout the floor
- Air-con in the living room and in the largest bedroom
- Original windows
2nd Floor
This floor was built as an independent apartment in 2001, with entrance both from the 1st floor via an internal staircase and from the outside via an external staircase.
- Windows from 2001 with mosquito nets on all windows.
- Underfloor heating in bathroom
- Air-con in the living room and in both bedrooms
3rd floor:
Roof terrace. 48.3 sq m
Outdoor area:
- 500 square meter plot
- Parking for cars with electric gate
- Pool of 7×3.5m
- Outdoor shower
- Winter garden
- Private bathroom built in 2019. Very practical in connection with using the pool.
- New tiles in the pool area from 2019
- Outdoor kitchen with grill
- Maintenance-free garden with some fruit trees, shrubs, hedges and planting. Lots of potential for more planting.
Property tax: 480.58 Euro per year
Location
Map
Customer references
We are proud to be able to show many satisfied customers. Read feedback from our customers here

Terje Hofvind
Purchase and sale 2023
I have used Hans Kristian as a real estate agent on three occasions. All three trades have gone smoothly.
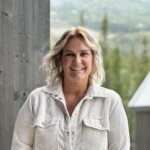
Bente Valo
Home purchase 2023
Can’t help but give Hans Kristian full praise for our search for our first resort.
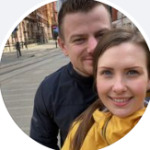
Hanne Solheim
Home purchase 2023
Good follow-up from the first contact to taking over the apartment and afterwards with documents and taxes.

