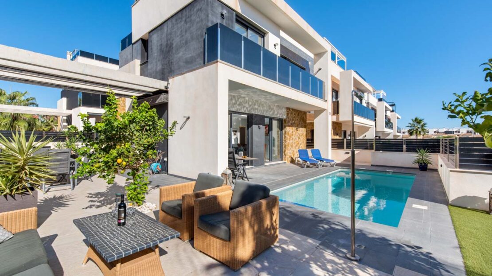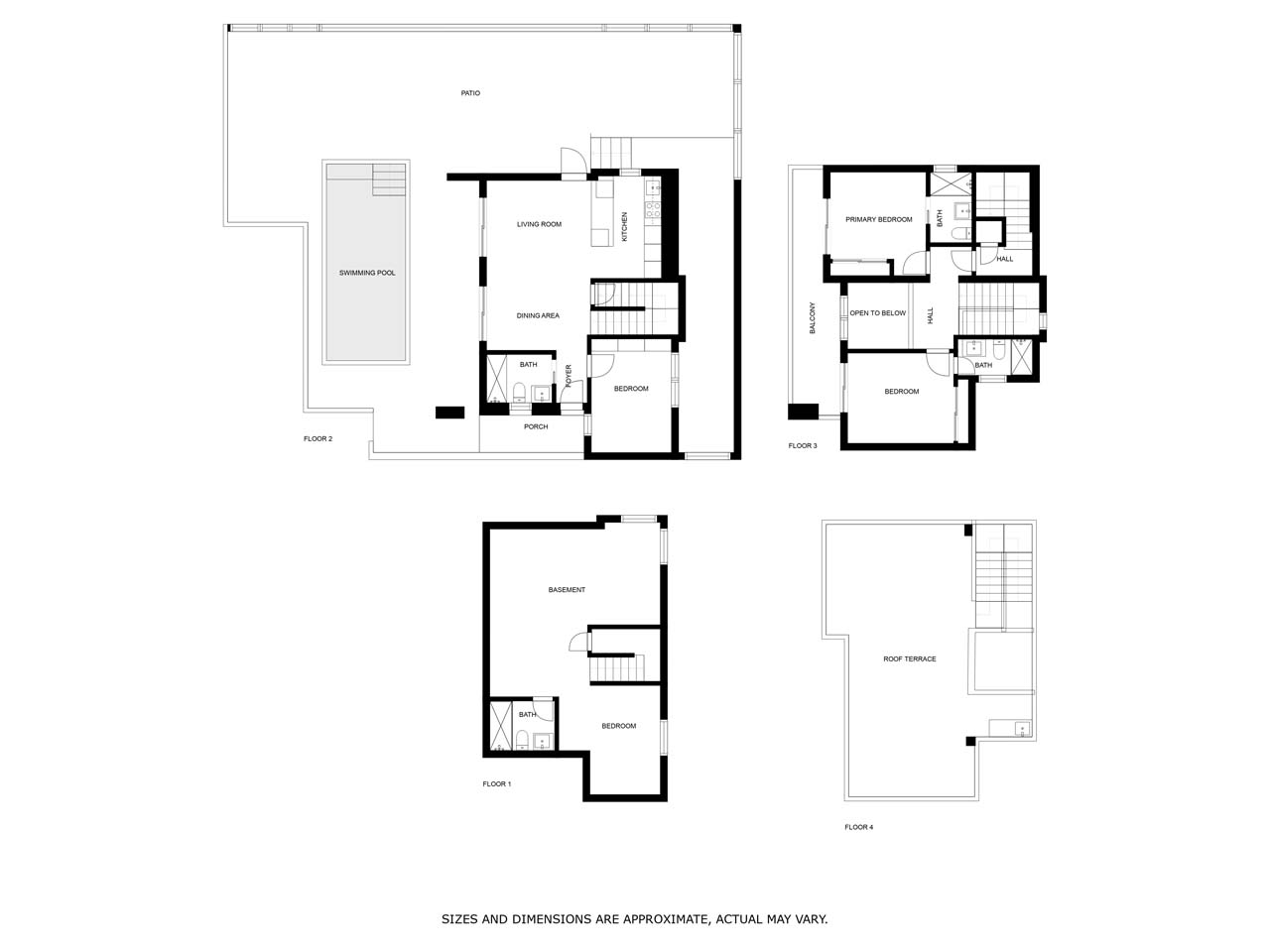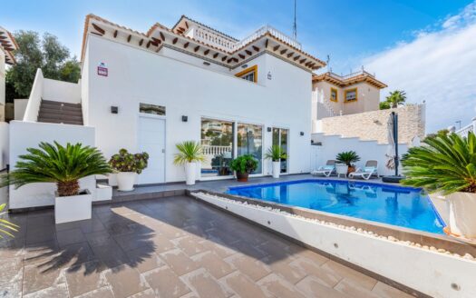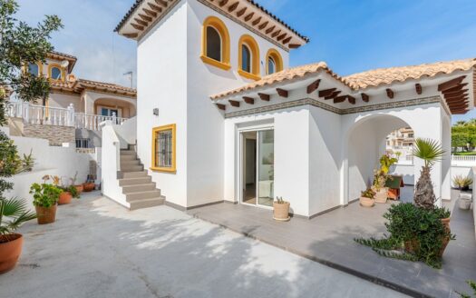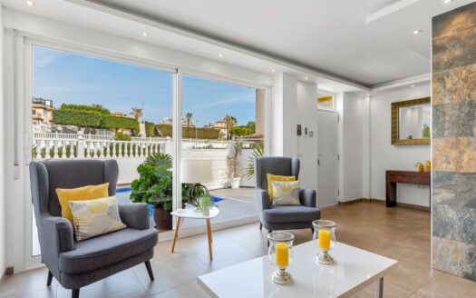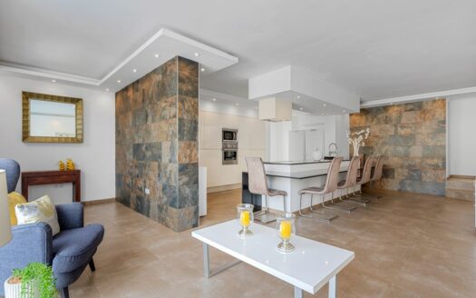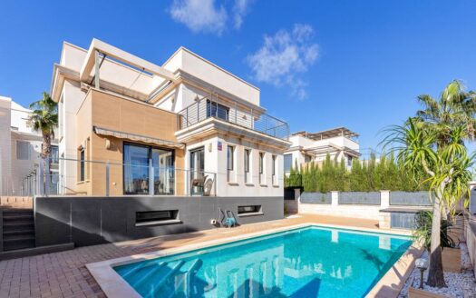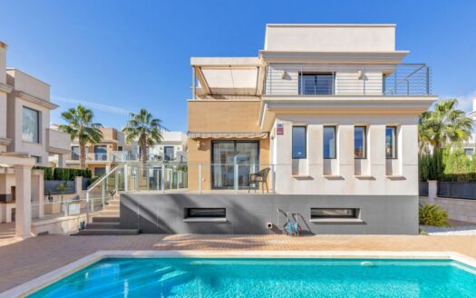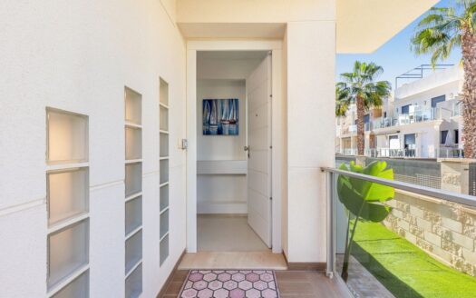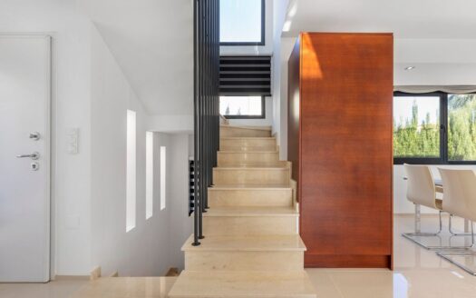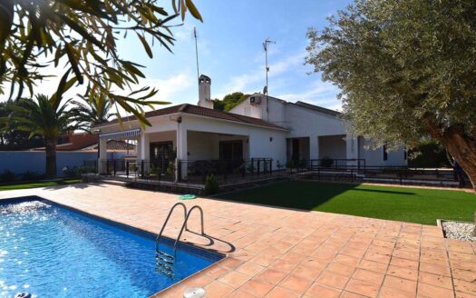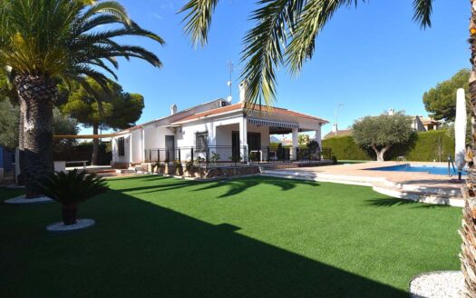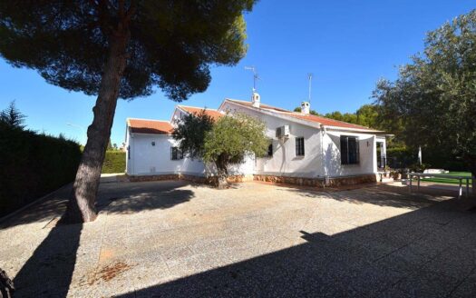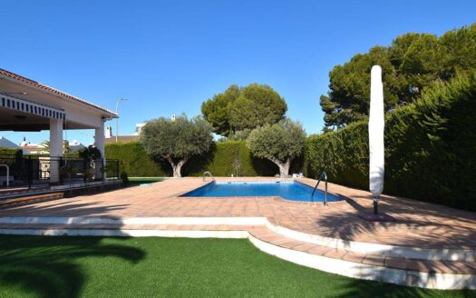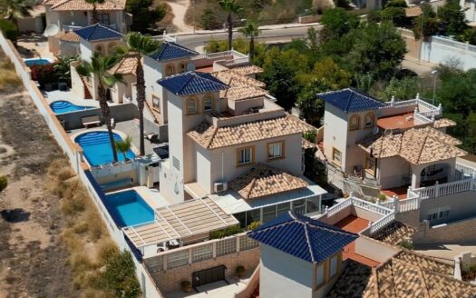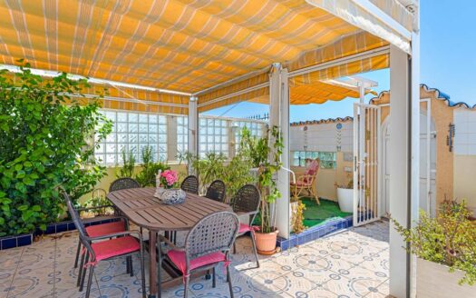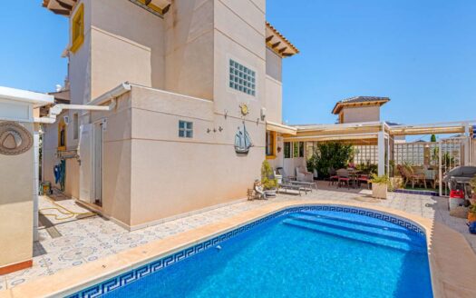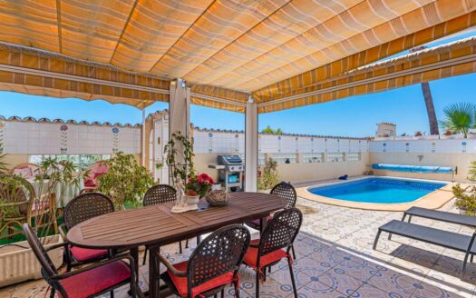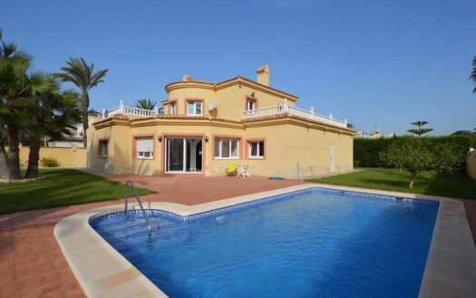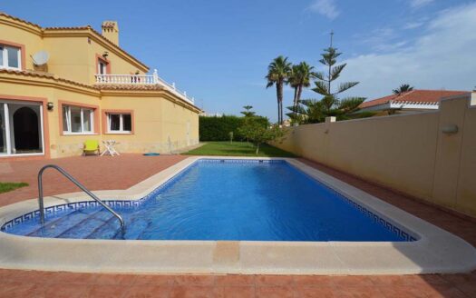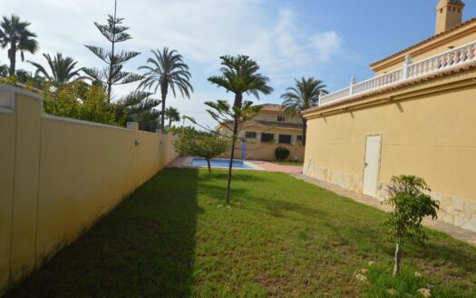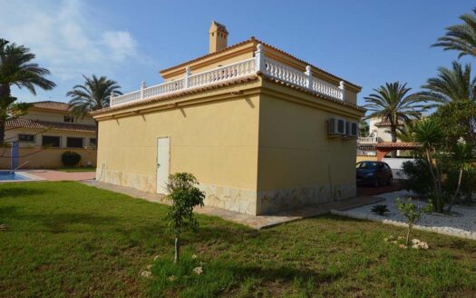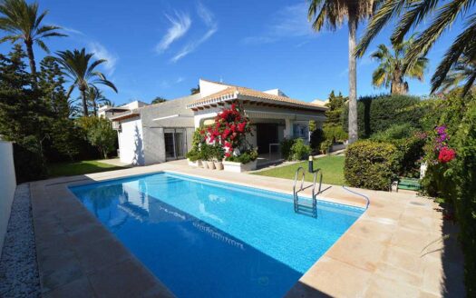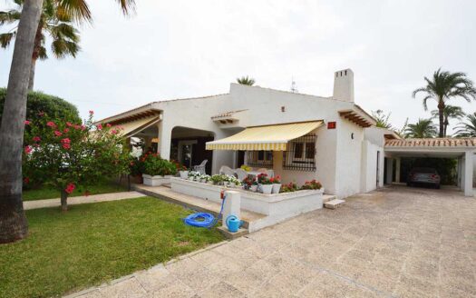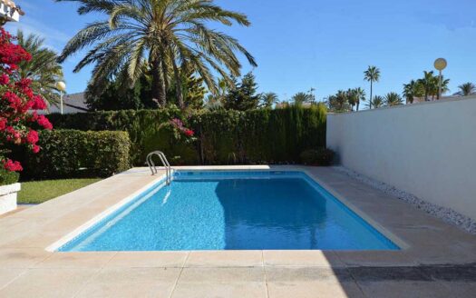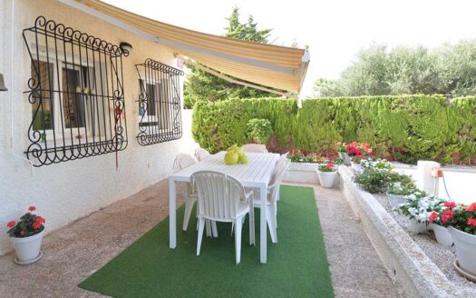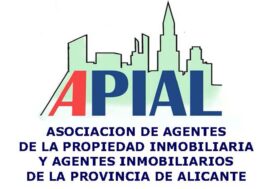Welcome to El Amanecer 5
Bedrooms
Bathrooms
Living space
Outdoor area
Pool
Km to Airport
<
Km to beach
Viewing
Viewings are arranged continuously. We also arrange individual viewing trips of 3-5 days where you can see all relevant properties with a real estate agent.
Description
Beskrivelse
“El amanecer” means sunrise and is very apt for this home as you can see the sunrise over the sea on the horizon from the roof terrace. Then you can see the sun until it sets in the west, from morning to evening, summer and winter. The plot faces south-west and therefore also enjoys the sun around the pool area all day.
El Amanecer 5 is a condominium consisting of 22 luxury villas within a gated community. Completed in 2019. First you drive into a shared driveway before driving to your private parking space directly outside the entrance to the home. The location is perfect for those who like to live centrally, but at the same time secluded. Here in the heart of Lomas de Cabo Roig, you will find a supermarket, restaurants and bars within a 5 minute walk, but no disturbing activity in the immediate vicinity. For shopping and more services such as banks, pharmacies, etc, you will find everything you need and more on La Zenia boulevard, only 1,800 meters away. It is 2km to the nearest beach which is Playa Aguamarina in Campoamor, but it is just as well to go to the beach in La Zenia and Cabo Roig which you will find 2.5km away.
Today’s owners bought the home at the planning stage and chose this particular home because it is on the end, has one of the larger plots and exceptionally good solar conditions. It also has a very convenient car park right outside the entrance. It has 3 bedrooms, 4 bathrooms, and is 186 square meters. 120 square meters in living space, plus 66 square meters in the basement, plus terraces. Consistent and very high finish, with many details that must be seen and experienced. Among other things:
- 7x3m salt water pool with LED lighting and option to change colour
- Large parts of the home are tiled on the outside
- Very good quality windows. Insulates very well both against heat/cold as well as possible noise.
- Large window surfaces allow a lot of light into the home. Double patio doors out onto the pool area from the living room.
- Stainless fences in black glass.
- Extra ceiling height. 3 meters, and 6 meters in the living room
- Luxurious lighting, inside and out. Among other things, LED with color selection.
- Own fan that replaces the air inside the entire home continuously
- Large kitchen with Bosch appliances
- Extra thick interior doors in solid wood, with magnetic lock and rubber strips
- Highest quality tiles. High-gloss marble tiles in all rooms, including the basement. Very well done tile work, especially in the bathroom
- Electric blinds with remote control
- Underfloor heating in bathroom
- Air-conditioning in hidden facilities. Separate facilities for each floor. Pre-installed for basement if desired here too. The interior is hidden in the ceiling above the bathrooms, also a lavish detail.
And a long list of etc. This is a home with many qualities that cannot be found in other villas. This is a villa for someone who is looking for high quality in a central but quiet area.
Plenty of patios both in front and behind the house as well as a fantastic roof terrace with a very nice view. Watch video!
First floor:
Dining room with 6m ceiling, TV room, kitchen with large fridge, freezer and wine cabinet. Bedroom, full bath with shower. Patio doors from the living room out to the pool area.
Second floor:
Two bedrooms with balcony doors onto the terrace and each with its own private bathroom. Hallway with a view down to the dining room on the first floor.
Roof terrace:
Installed electricity, water and drainage.
Basement:
Tiled. Storage under the stairs. Full bathroom. Perfect as a basement room.
AMOUNT (IBI): 638.81 euros per year
Location
Map
Customer references
We are proud to be able to show many satisfied customers. Read feedback from our customers here

Terje Hofvind
Purchase and sale 2023
I have used Hans Kristian as a real estate agent on three occasions. All three trades have gone smoothly.
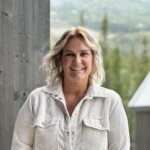
Bente Valo
Home purchase 2023
Can’t help but give Hans Kristian full praise for our search for our first resort.
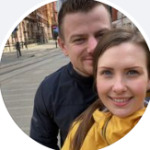
Hanne Solheim
Home purchase 2023
Good follow-up from the first contact to taking over the apartment and afterwards with documents and taxes.

